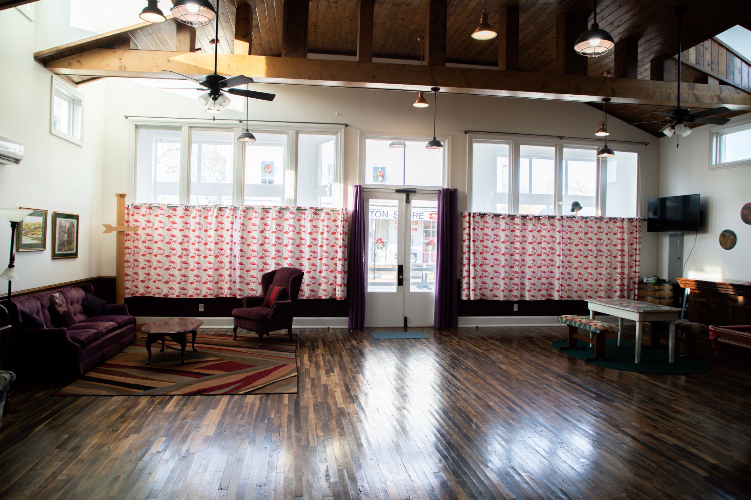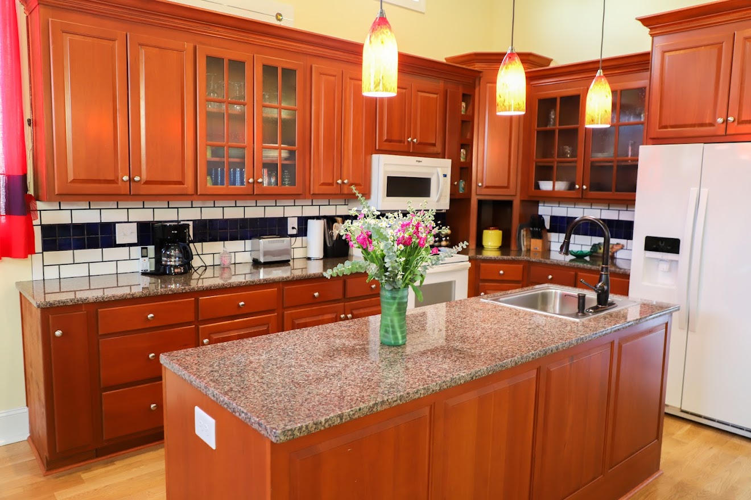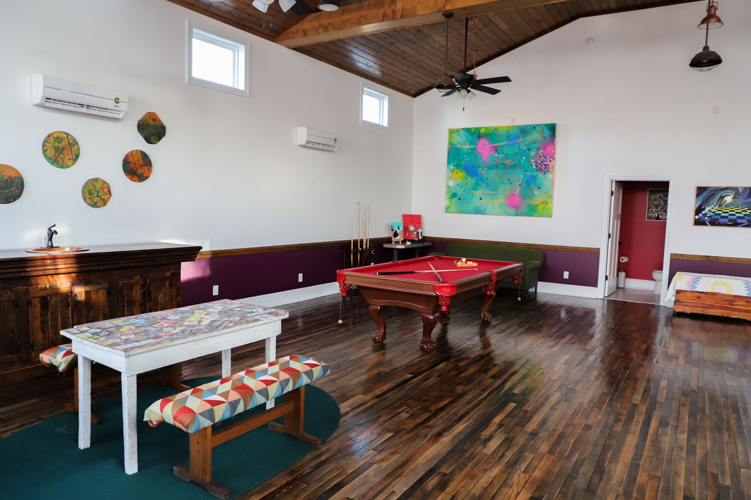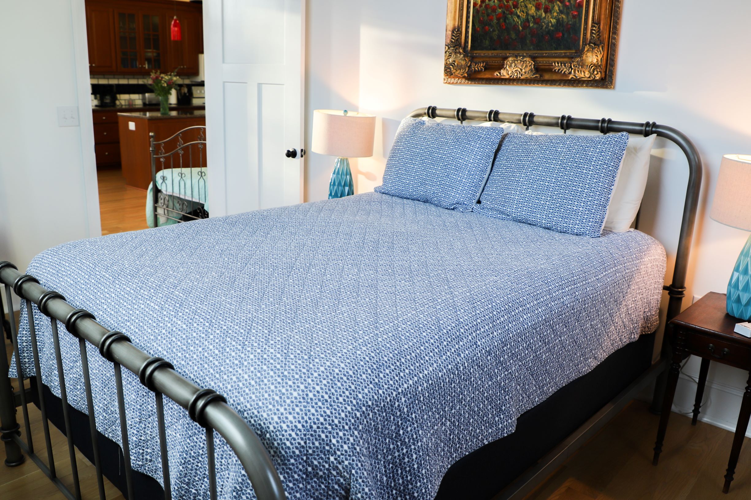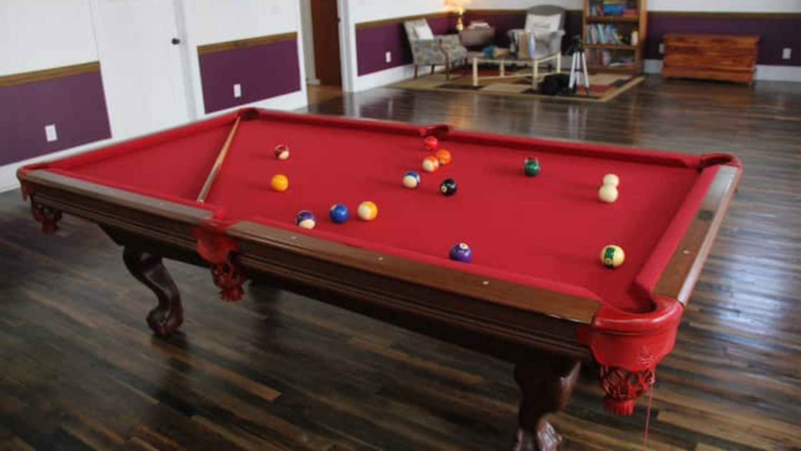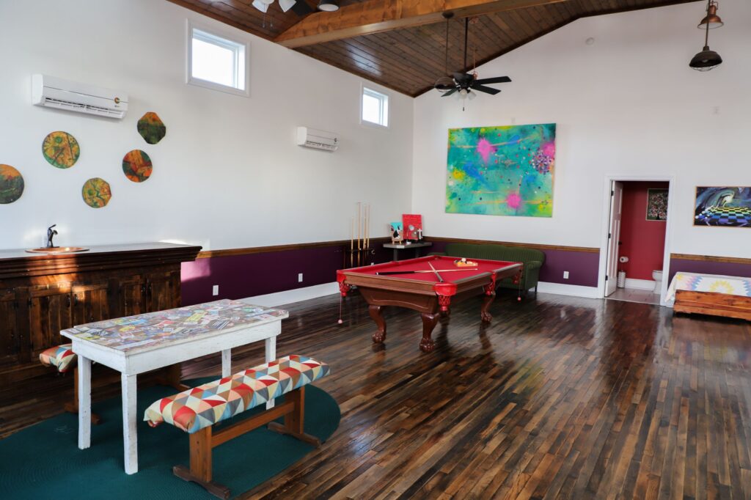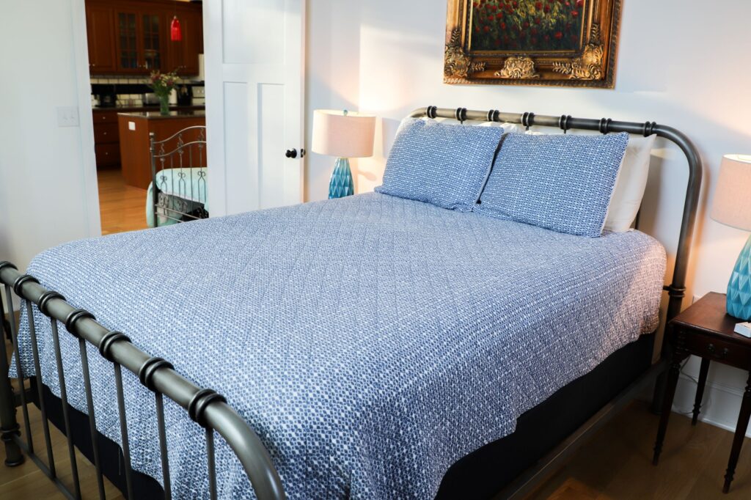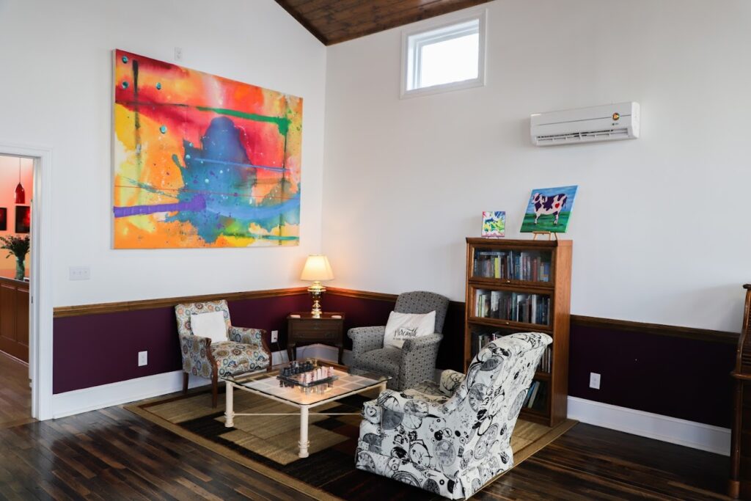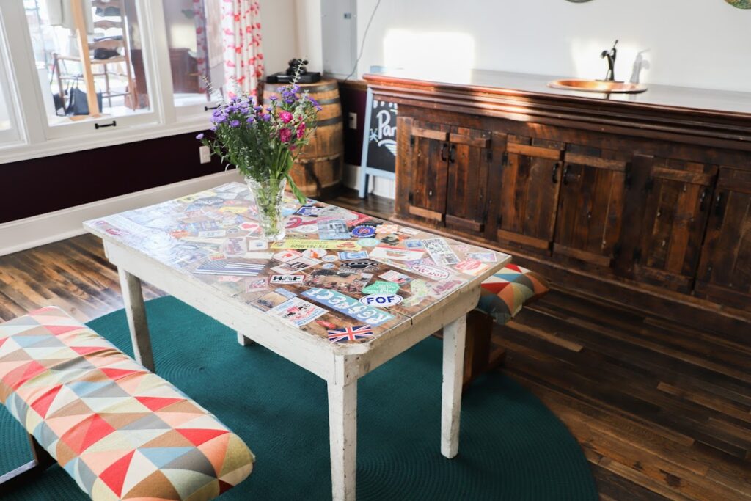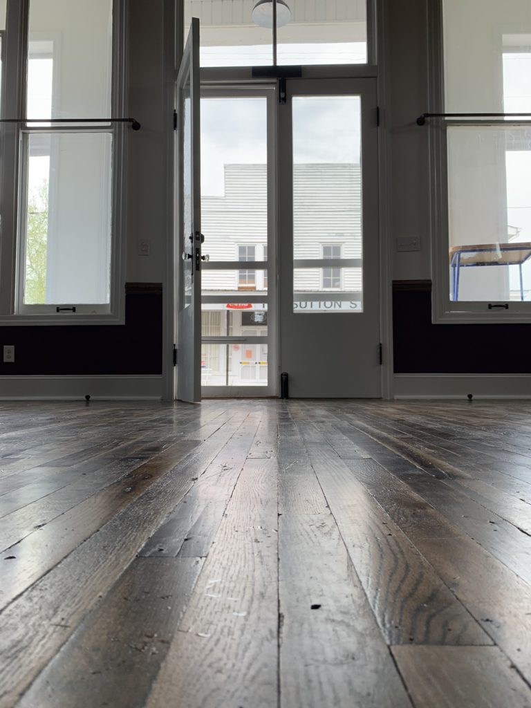The property
The Granville Mercantile is a 20′ tall brick building, built in 1923, with 2,350 square feet of space, including two bedrooms, two and a half baths, and a full kitchen. While normally rented as part of an event and wedding package, there are occasions when we make the Mercantile available as an Airbnb for overnight stays. We typically open our Airbnb calendar for just two or three weeks out from the current date.
Check our Airbnb.com site to verify pricing, and to book nightly stays, at https://www.airbnb.com/rooms/25017197
The space
From our front porch you’ll walk through the century-old, double doors (eight feet tall with their original “wavy” glass) and enter into an incredible space. The great room of the Granville Mercantile is 1,500 square feet of beauty with soaring ceilings, fantastic trusses, original hardwood flooring, an antique wet-bar built from the countertop of another old Granville store, splashes of color, original art, and a direct view through the storefront windows to the historic Ben Sutton store. The room sports a billiards table, air hockey, and a large-screen TV near the wet-bar. If you’d prefer to just “kick back,” you can simply grab a book from our bookshelf and relax in one of our funky chairs to enjoy the moment.
A place to stay, sleep, and relax
The Granville Mercantile has two bedrooms, two and a half baths, and a full kitchen in the back, constituting 800 square feet of living space. The bedrooms each have their own private bath, large windows, and are nicely decorated—modern and contemporary. The master bedroom has a queen-sized bed and looks out to the old Presbyterian church and the Granville Pioneer Village. The second bedroom has a full-sized bed, and looks out onto our side yard with views of our main street and Pioneer Village park. The kitchen area has a full-sized refrigerator, stove, oven, microwave, a cozy island, a dining table, a comfortable daybed (perfect for lounging and/or sleeping) and a 50″ television. From the kitchen you’ll step out to the deck and on to your back yard.
Our wi-fi is the fastest available in Granville, and we have two smart TVs—one in the great room and one in the kitchen/living area. They are set up with Chromecast and they livestream Pluto TV and Crackle and so forth, so you’ll have 100+ options to choose from. While we don’t have paid cable on these televisions, if you have your own subscriptions to Hulu, YouTube, and Netflix, you can easily cast from your phone or laptop.
Location
We are a little more than an hour east of downtown Nashville, about two hours west of Knoxville, two hours north of Chattanooga, and less than 30 minutes from Cookeville. We are at 164 Clover Street, Granville, TN 38564, or find us by typing Granville Mercantile into Waze or Google Maps.
A few more things…
We have outfitted the building with a ductless heating and air system, with four units in the front, one in each bedroom, and one in the kitchen. Each is separately controlled by a remote unit, which helped us maintain the integrity of the building envelope. We also put insulation in the building for the first time, and it does a good job of keeping the temperature as you want it.
The storefront windows are original to the building, and if you look closely enough you’ll see a couple of bullet holes. We aren’t sure how those got there, but we’re leaving them (they’re at least 50 years old) as just part of the fun. We also have the intention of dressing up the windows in a variety of ways, sometimes serious, sometimes silly, and sometimes depending on the season or event.
The water is heated with a tankless system, which helps us reduce energy costs. It takes a few seconds longer for the water to get hot, than it would with a typical hot water heater, but once it’s hot, it stays hot.
The overhead lights in the bedrooms were acquired from Restore in Mt. Juliet, and they came from the set of the television show Nashville. In fact, a lot of what you’ll see inside was re-purposed.
The wet bar in the front is a custom build, salvaged from an old store counter. We aren’t completely certain where the counter originated, but our best guess is that it was from the Williamson Brothers General Store that once stood about fifty yards away, and that it is over a century old. Its doors were crafted from the subfloor of the original Mercantile building, and it now serves as a beautiful gathering area. We owe a huge thanks to our friend Dan Holleman, who gifted the counter to us.
The beams and subfloor were in terrible shape (termites and water damage) when we acquired the property, so the floor was taken up and the old floor joists and subfloor were replaced. The original flooring that could be salvaged was saved, then reset into the front part of the building. When you walk into the great room you’ll be standing on planks of oak, chestnut, and poplar that were milled nearby and set in the building when it was built.
The building had its interior walls removed a few decades ago, and over time the walls to the left and right had begun to move outward. The truss system had held things together, but structurally was reaching its limits, even as the original ceiling grid was failing. We kept the original trusses, strengthened them, then covered them (primarily because old trusses and new ties don’t look that great together). The exposed beam in the kitchen is new, there to help hold the whole thing together—so the building should last another hundred years. Behind the drywall are actual 2″ x 4″ pieces of timber, cut and worked in a Granville sawmill in the 1920s. Finally, the front porch/sidewalk got a new coat of cement, but underneath is the original bed of creek gravel that’s been at its foundation for at least the past 70 years. You can grab a chair and enjoy a front row seat to Granville.
